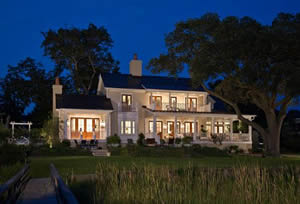 Old Village Home
Old Village Home
This exceptional home is located on the waterfront in the Old Village neighborhood of Mt Pleasant. The aim of this project was to showcase the beautiful harbor view from most every room of the house. The living area is 5,150 square feet including five bedrooms five and a half bathrooms and a luxurious master suite.
Notable features of the house include top-of-the-line finishing, custom woodwork and cabinetry, a chef's gourmet kitchen, and a Summer outdoor kitchen with a fireplace. The generous porches throughout the house really accentuate the easy Southern lifestyle.
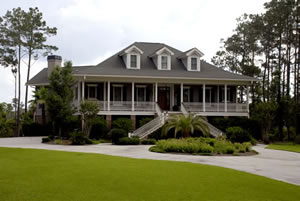 Lowcountry Cottage
Lowcountry Cottage
At times, a relatively simple house is perfect for the property. This home was built with an open floor plan to enhance the space and make every room inviting. Custom moulding was incorporated throughout the house to add sophisticated charm.
The expansive porches in the front and back of the house are a priceless asset. Not only do they add a valued living space but they also allow for natural ventilation in the milder seasons. This home was completed in 2004.
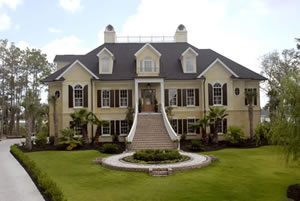 Wando Riverfront Estate
Wando Riverfront Estate
Seated along the breathtaking Wando river is this magnificent estate. All three levels of this home were built to accomodate a large family. Built around an open floor plan design the home features a custom kitchen and fine, elegant moulding.
The 6,000 square feet of living space is made even more expansive by the beautiful otdoor entertainment areas. Key elements of this patio are the infiniti pool with spa and the large outdoor kitchen with a brick fireplace. This house was fun to build. Completed in 2009.
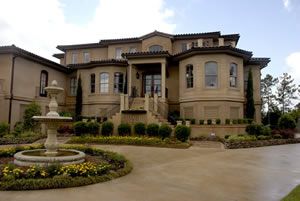 Mediterranean
Mediterranean
The climate in South Carolina can evoke a feeling of the Mediterranean at times. This house captures that style in a sophisticated way. The plan is unique and luxurious with extensive use of barreled ceilings throughout the house. A large open kitchen serves as the hearth of the home. The interior boasts fine wood craftsmanship with custom moulding throught the house.
Incorporating the marsh view in the backyard as an extension of the house was the objective of the patio design. The outdoor living area features a unique pool and spa. This is the perfect spot to relax and have a sip of wine while taking in the magnificent Lowcountry view.
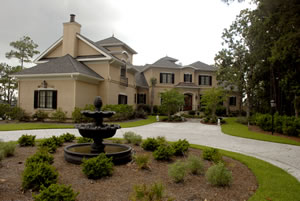 French Provincial
French Provincial
This home is a stunning juxtaposition of Old World architecture and modern styling. There is extensive custom woodwork throughout the house featuring custom moulding. The ceilings are barreled which gives extra dimensions to the rooms and allows for a contrast of natural light. A chef's kitchen is the focal ties the living quarters together with a common area.
A sitting room with a magnificent wood bar lends an air of luxurious elegance to the house. The lot is located alongside a river so it was important to have an outdoor entertainment area for people to enjoy the view. The patio also features a full spa. The house is 5600 square feet and was completed in 2009.
